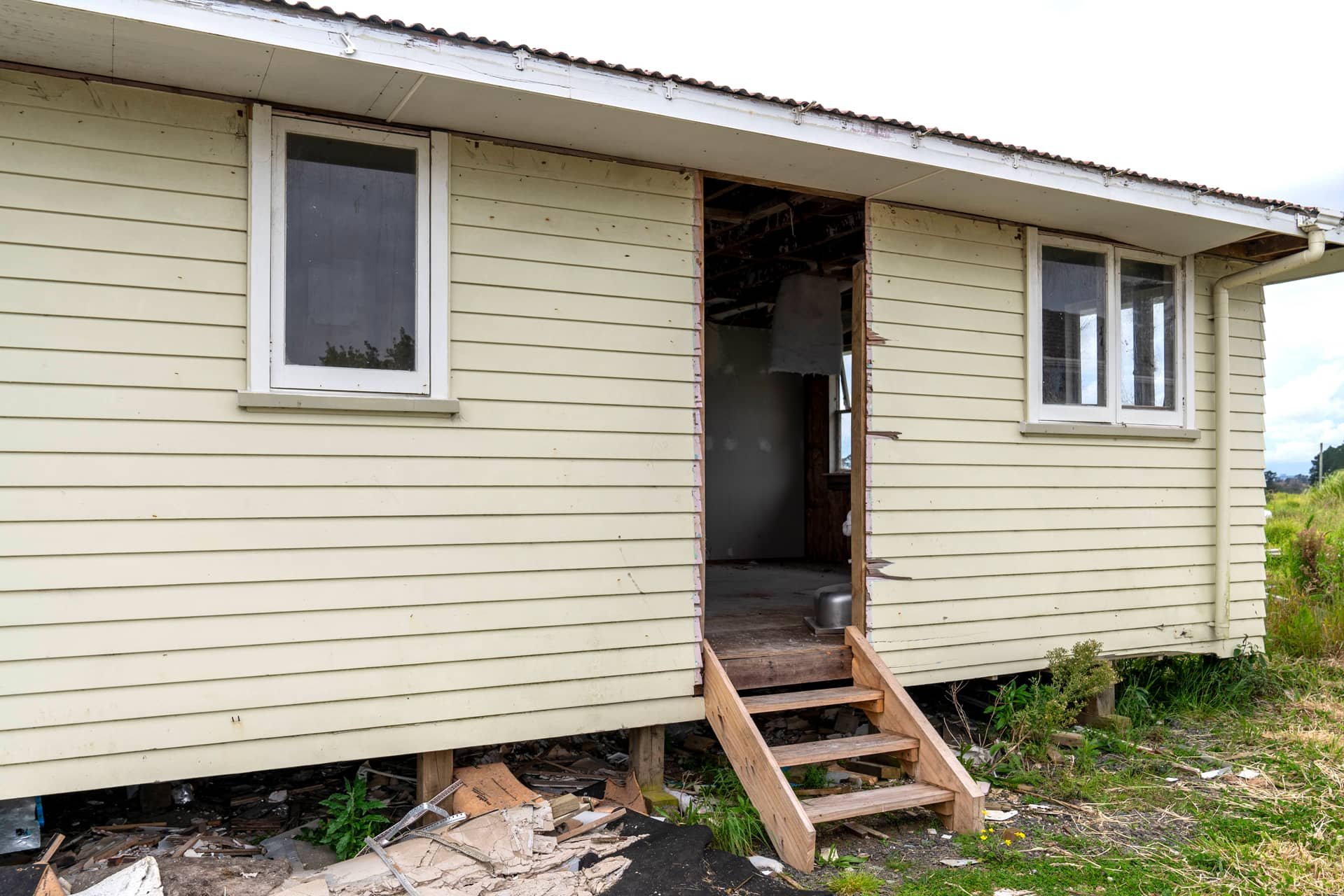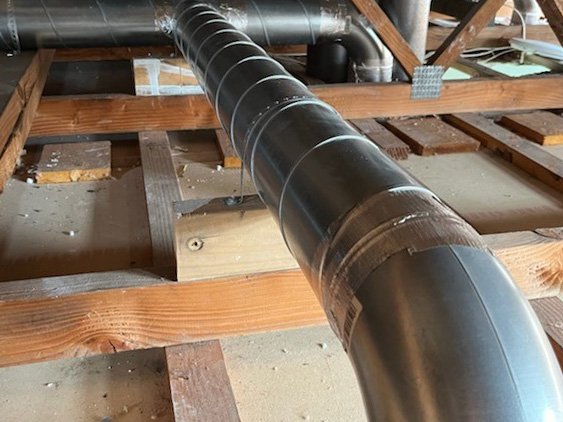RETROFIT - Empowering Buildings for a Sustainable Future
The Concept
The development of the most efficient and optimal retrofit solution is still in progress and rapidly advancing. Ecovolution is part of this process and supports the trial and test of new ideas and technology.
One project we are watching with interest is the 'AECT PARKAWRAP PROJECT' where a team of experts are collaborating to test new methods and components to improve the building's thermal performance and make it a healthier place to live. Some of these products are from the Ecovolution Alliance stable.
What sets this project apart is its radical and at the same time practical approach. The insulation and cladding will be added externally to the existing house, a vapour-permeable, water, and wind-tight membrane wraps around the existing cladding, and a layer of insulation over the top, being applied in a continuously connected sheet. This makes the insulation more effective than using pieces of insulation placed between studs and nogs.
This approach provides several practical and cost-effective benefits such as:
The occupants can stay in the building during the retrofit process, as the inside of the rooms will not be touched, apart from replacing the windows.
The existing cladding does not have to be removed, which maintains existing weather tightness performance, saves labour and time, plus it reduces waste.
Technical details and Innovations
Better Performance
Modelling of existing buildings before and after Parka Wrap has shown pretty significant improvements in thermal performance. It ranks right up there with ‘unbelievable’ – but when you look at the insulation effectiveness and the window position in line with the insulation it starts to be more believable.
| Ara (No.1) 167.7kWh/m2/a | à26kWh/m2/a |
| Merani 223kWh/m2/a | à27kWh/m2/a |
| Stafford 186kWh/m2/a | à 59kWh/m2/a |
Newly developed products
To pin the combination of products together the team at Parka Wrap Ltd has created three innovative products that sit between the existing wall and the new windows and cladding. The prototypes in the photos are now in production and have patents pending.
A depth-adjustable cavity closer located at the base of the wall
A height-adjustable window support cam that enables windows to be placed in the optimal position in line with the insulation
A "banana bracket" that can handle depth, angle, and position inconsistencies in existing walls.
Companies and Organisations involved
The house on site of the ARA Education Charitable Trust will be the first home retrofitted this way with the support of the New Zealand Green Building Council - NZGBC- NZGBC
Supported by Enstall Insulation, Fibre Cement Solutions, Outright Continuous Insulation, Parka-wrap, Pro clima, Respond Architects, Starke Windows & Doors, STIEBEL ELTRON.
The Process
1. Checking the Integrity of the Structure
The first and foremost task in this retrofit solution is assessing the structure's integrity, including its foundations.
This step involves a thorough examination by structural engineers and/or building surveyors to identify any weaknesses or vulnerabilities that need to be addressed.
2. Window Removal
To enhance insulation and address potential air leakage, the existing windows are removed.
This also uncovers damage at windowsills that may be present and allows the opportunity to remediate.
3. ADHERO Weathertightness Layer Installation
To create a robust barrier against the weather elements, a high-quality ADHERO weather-tightness layer is installed across the existing cladding.
This layer acts as a shield, preventing moisture from penetrating the building envelope while still allowing it to dry.
4. Window Taping and Installation
Following the installation of the weather tightness layer, window openings are taped followed by window installation.
The new windows are taped on all four sides internally for an air barrier and taped only on the head and jambs on the external side. The window position in line with and in contact with the insulation creates optimal energy performance.
5. Rockwool Insulation (or Suitable External Insulation)
To enhance energy efficiency and thermal performance, Rockwool insulation or a suitable alternative is applied.
This insulation thickness is selected to meet the specific needs of the building, retaining heat during cold seasons and preventing excessive heat gain in warmer climates.
6. Window Flashings
Window flashings are then installed to redirect water away from the window frames and back to the outside of the cladding line.
7. Batten System Installation
Next on the agenda is the installation of a clip and rail system, which serves as a support structure for the cladding. In this build the Banana Clips bridge between the existing structure and the new battens.
The clips are designed to cope with different depths of insulation and uneven walls. The cladding is then fixed directly to these battens.
8. Cladding Installation
Once the batten system is in place and all perimeter details are complete, the cladding can be installed.
The choice of cladding material is unimportant but should complement the architectural style while offering long-lasting durability. Lightweight cladding systems require less structural support than mid weight systems.
Brick or other heavyweight systems would typically require their own support structure to be included at the perimeter base.
9. Ventilation System Installation
Finally, a Mechanical Ventilation with Heat Recovery (MVHR) system is installed to ensure optimal air quality and circulation within the building. This step addresses the importance of healthy indoor environments by allowing fresh air to enter while efficiently expelling stale, moist air, especially from wet areas like the bathroom and the kitchen.
A balanced-pressure heat-recovery ventilation system is ideal for achieving the right outcome. The MVHR system operates by transferring heat from the outgoing stale air to the incoming fresh air, which ensures that the indoor temperature is maintained without excessive energy consumption.
This is particularly beneficial in colder months when indoor pollution levels are highest due to reduced ventilation and increased use of heating systems. Implementing such systems in New Zealand homes and buildings could significantly reduce indoor pollution levels.
This built is still in progress, we will add some more images once the outside has been finished.










